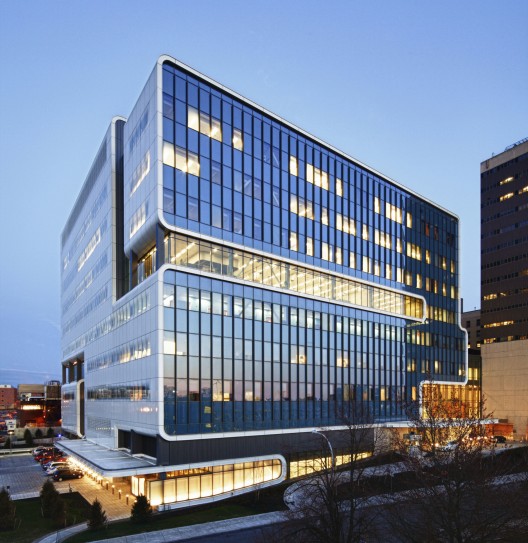
Architects: Cannon Design
Location: Buffalo, USA
Design Principal: Mehrdad Yazdani, Associate AIA
Area: 476,000 sqm
Year: 2012
Photographs: K C Kratt, Bjorg Magnea Architectural & Interior, Thomas Mayer, Greg Meadows, Tim Wilkes




Construction Manager: Turner Construction (GVI) and LPCiminelli (CTRC)
Client: Kaleida Health and State University of New York at Buffalo
Cost: $291,000,000

The spirit of collaboration was the driving force uniting Kaleida Health and the University at Buffalo within a single structure, and the building strives to bring several disciplines and its patients, surgeons and researchers, together to exchange knowledge and ignite innovation.? The 476,000 sf facility achieves this by stacking a translational research building over a clinical vascular institute.? The first four floors of this 10-story ?vertical campus,? house the Gates Vascular Institute (GVI), with the Clinical and Translational Research Center (CTRC) occupying the top half of the building.? Sandwiched between the two, is a two-level ?collaborative core??the ?binder? that connects doctors and researchers from varying specialties to meet in a variety of dynamic situations to accelerate medical discoveries?moving science from the bench to the bedside.

The GVI boasts a ?hotel? comprised of 62 private patient rooms arranged into four nursing pods?each capable of independent operation, but flexible enough to work together with adjacent pods over the ebb and flow of patient volume.? The ?hotel? creates a more restive environment distinct from the active treatment areas.? The GVI also features 59 exam rooms, five admissions offices, 16 intensive care beds,seven surgery rooms, and numerous patient and family amenities.? The perimeter of the building is designed to admit abundant natural daylight.? These architectural responses, combined with an approach akin to a concierge desk, provide the positive first and last impressions so vital to patient and family satisfaction.

Designed to handle 60,000 patient visits per year, GVI?s state-of-the-art Emergency Department features a spacious main waiting room, accommodating up to 90 people, with direct elevator access for immediate vertical transport of patients into procedure labs and operating rooms.? Located adjacent to the imaging department with CT scan technology, the ED features 53 private patient rooms in four separate pods, two dedicated, state-of-the-art diagnostic x-ray machines, overhead electronic files for safe patient handling and dedicated space with waiting rooms for behavioral health patients.

Sandwiched between the GVI and the CTRC is the ?collaborative core,? containing education, catering and conference facilities, linked by multiple height atrium spaces. Included within the core is a 4,000 sf business incubator?part of the ?binder? connecting doctors, researchers and entrepreneurs to meet in a variety of dynamic situations to accelerate medical discoveries?moving science from the bench to the bedside.?

Occupying the top half of the building, the CTRC offers 170,000 sf of dedicated laboratory space, advanced imaging facilities; a bio-repository and a clinical research center, biomedical laboratories, specialist research facilities for biomedical engineering, physiology and angiography, and dry laboratories for epidemiology and biostatistics. ?Design features such as open-plan laboratories, put researchers side-by-side, when traditionally they would be isolated in individual labs.? The goal is to break down the ?silos? that result when researchers in one discipline are isolated from researchers in another discipline.? This design of the New Scientific Workplace encourages the exchange of ideas and collaboration between researchers in different areas of inquiry.

Source: http://www.archdaily.com/346337/kaleida-health-gates-vascular-institute-cannon-design/
duggars peter facinelli bobby rush supreme court justices 19 kids and counting danny o brien alicia silverstone
No comments:
Post a Comment
Note: Only a member of this blog may post a comment.